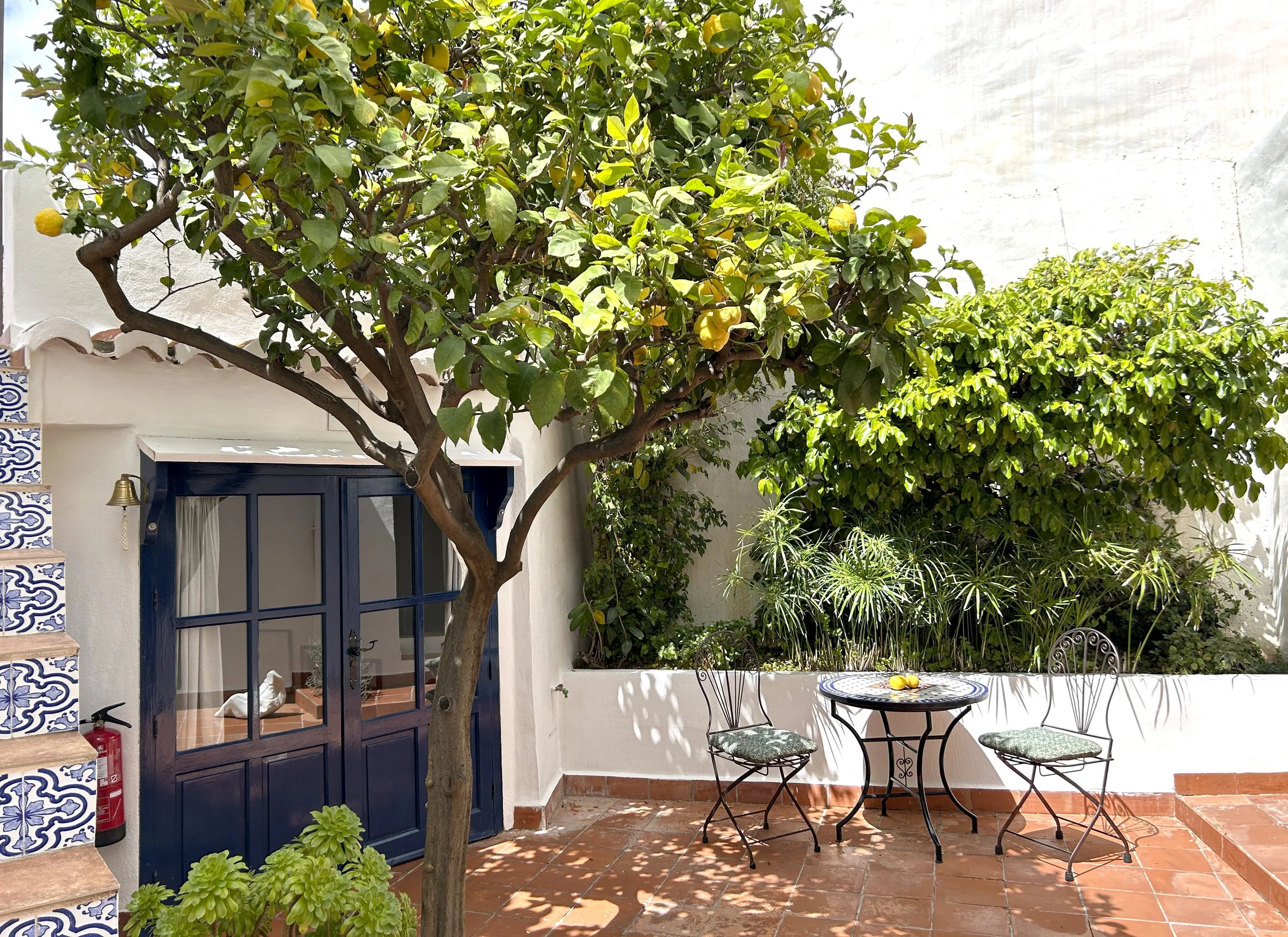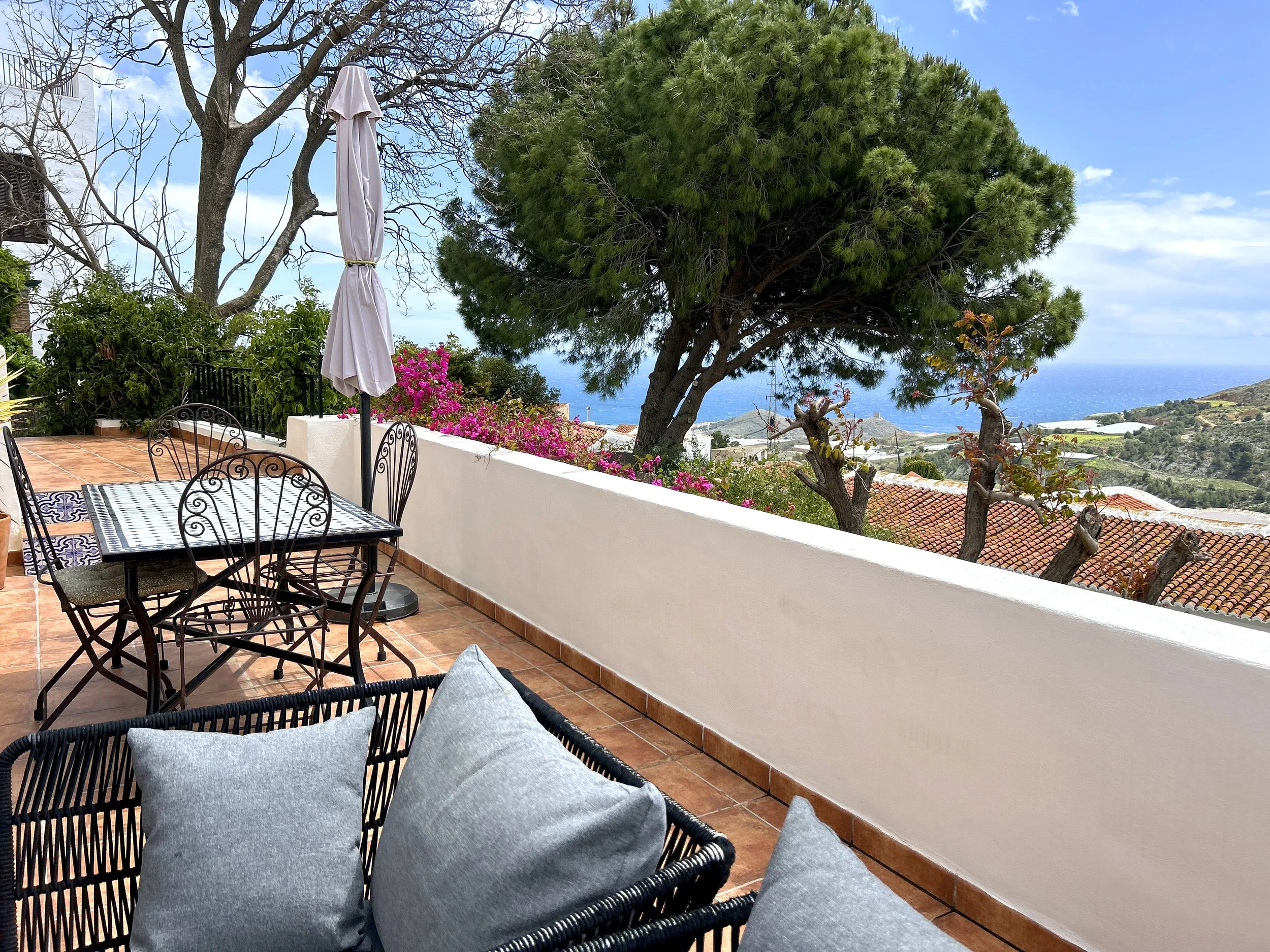
El Limonero
GUALCHOS, GRANADA
A charming, characterful and established licensed Bed & Breakfast business in the hills above the Costa Tropical with sea views.
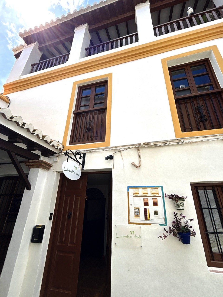
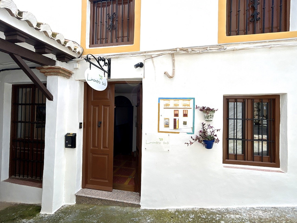

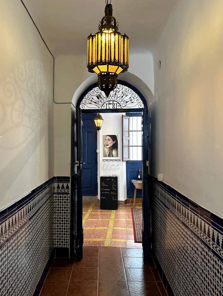
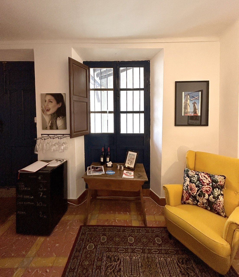
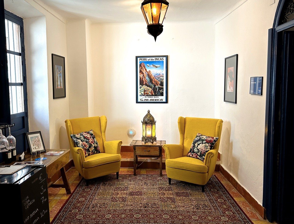


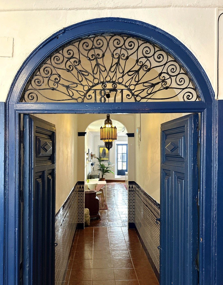
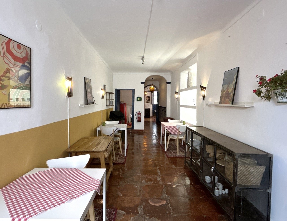
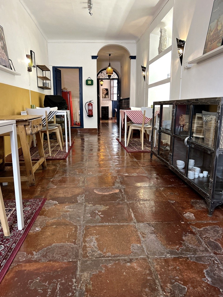
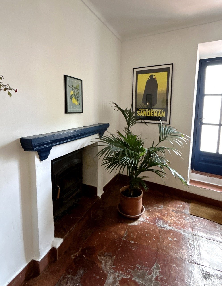

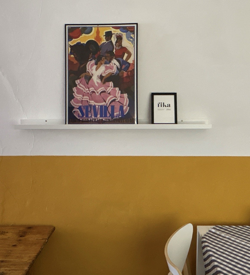
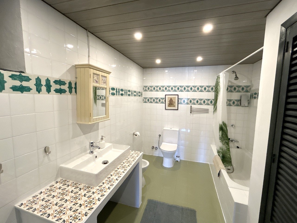
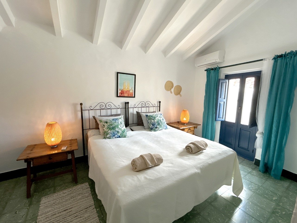
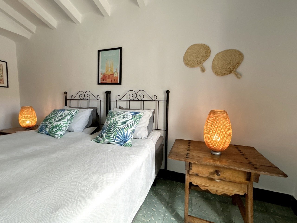
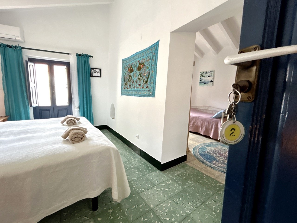
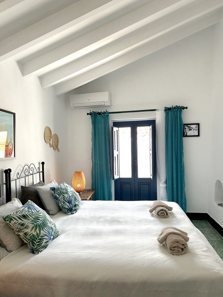
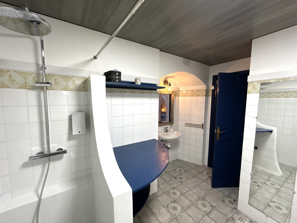
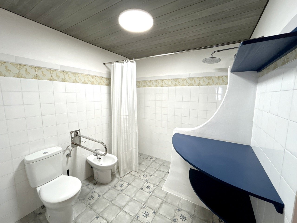
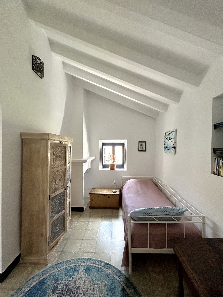

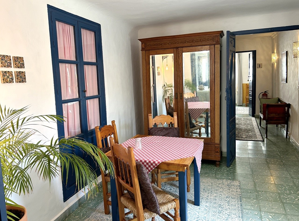
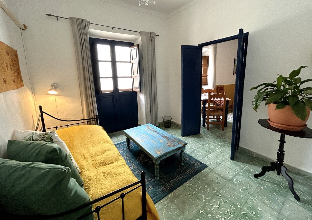
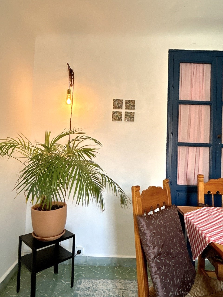

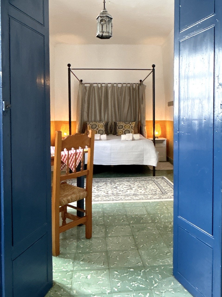
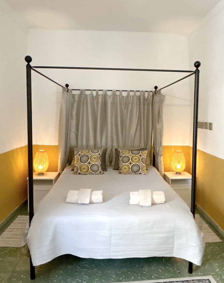
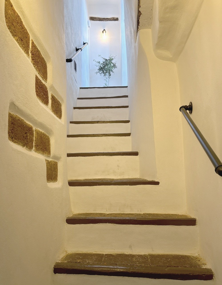
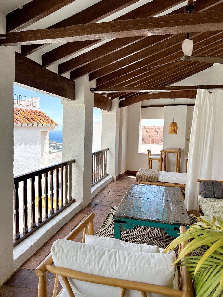
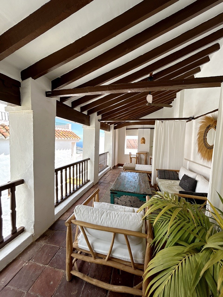

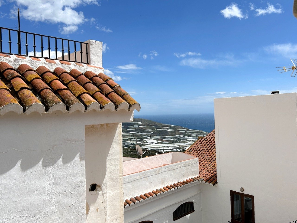
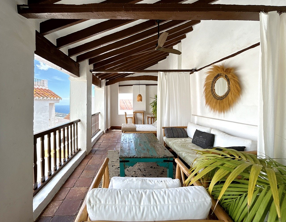
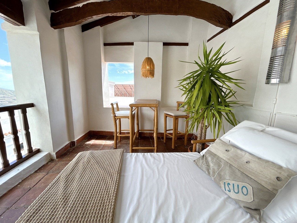
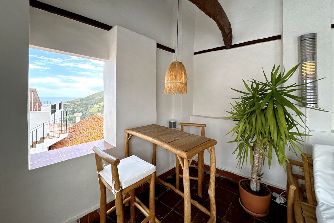
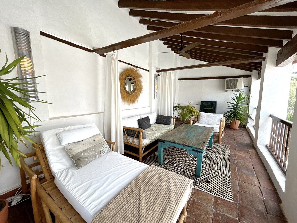

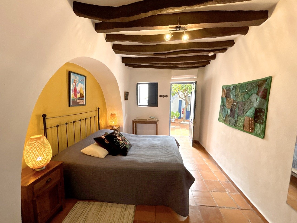
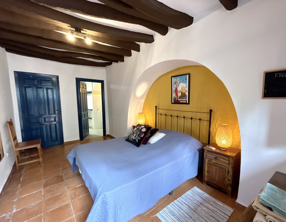
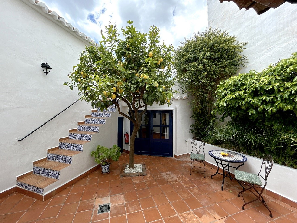
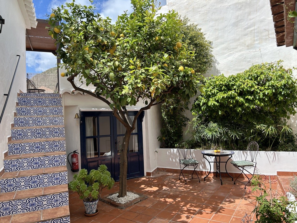
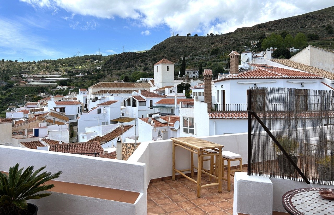
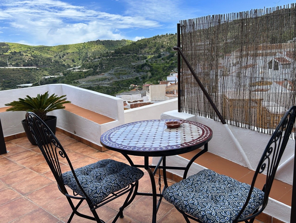
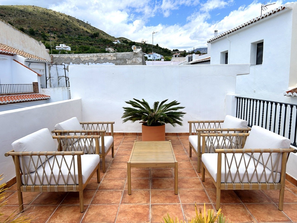
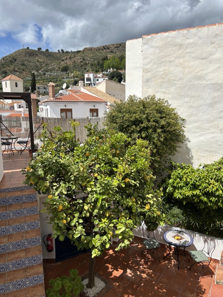
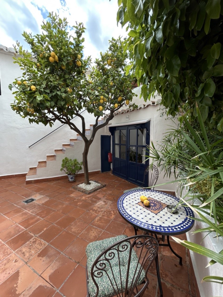
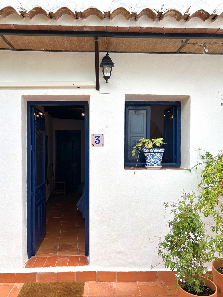
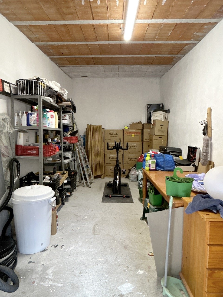

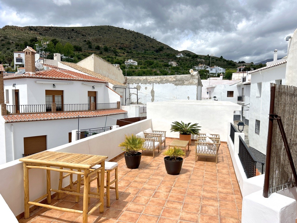
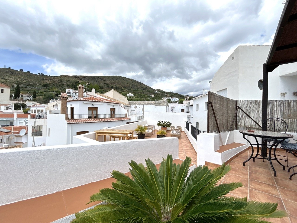
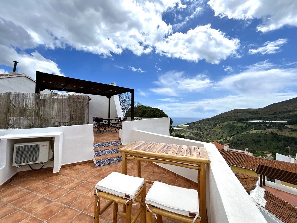
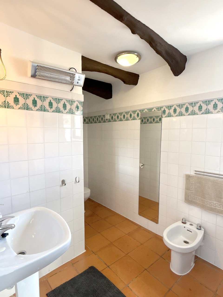
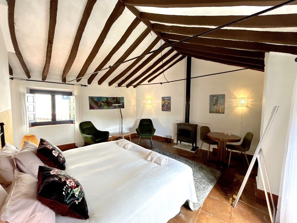
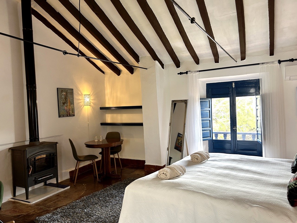
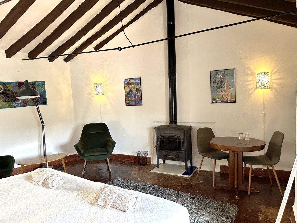
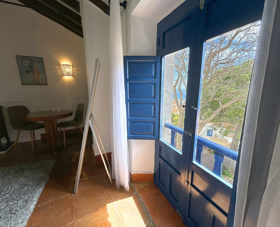

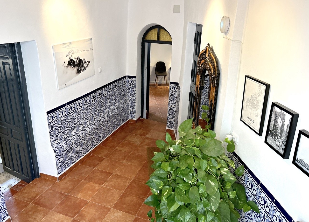
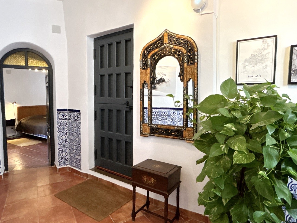
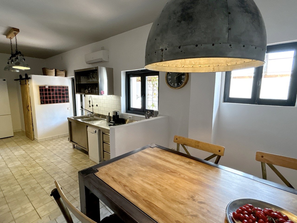
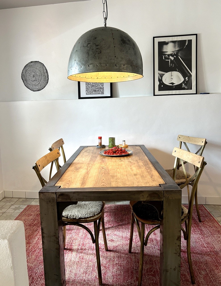
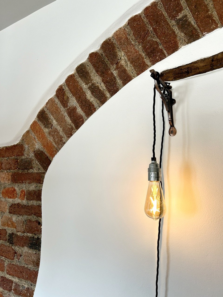

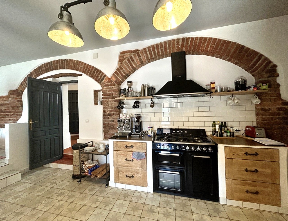


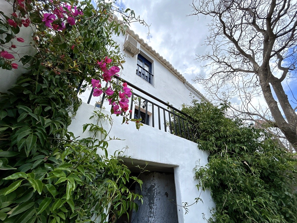
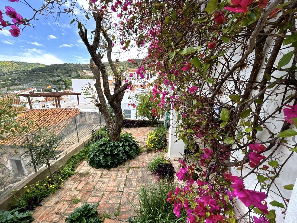
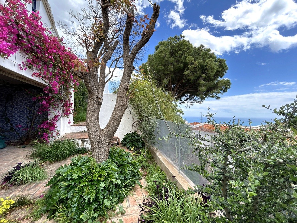



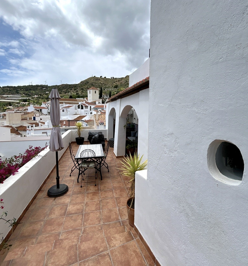
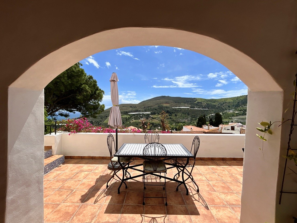
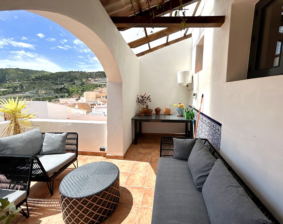
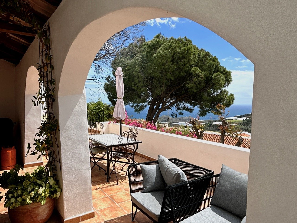
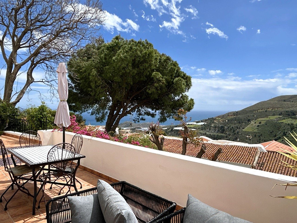

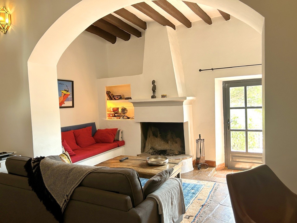
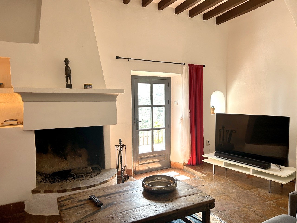
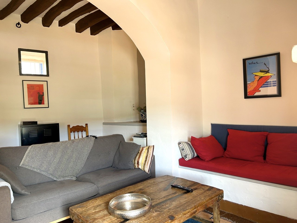
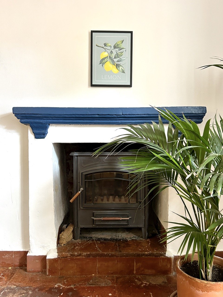
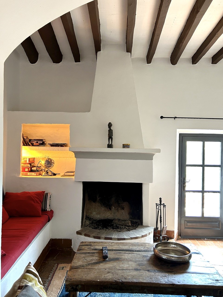
VIDEO
Coming soon!
EL LIMONERO, PLAZA DE CONSTITUCIÓN, GUALCHOS
€429,000
511 m2 Built Area
435 m2 Plot Area
4 lovely Guest Bedrooms/Suites, all with ensuite bathrooms
Beautiful private owner’s apartment with terraces and garden
Guest Dining Room
Guest Kitchen
Several sitting/living areas
Patio
Large Guest Roof Terrace with mountain and sea views
Ibiza-style covered outdoor living room with sea views
Plenty of storage
Heating/Air-Conditioning
Open fire
9.7 Booking.com rating
Furnished
It’s not often that a property comes as a really unexpected surprise that excites and delights. This lovely village Bed & Breakfast business is one such property, tucked away in a corner of the main square in an equally delightful village. Gualchos is a relatively undiscovered jewel that sits on the hillside above the Costa Tropical and the beaches of Castell de Ferro (part of the municipality). From this elevated position, there are tantalising glimpses of the sparkling sea and as a backdrop the mountains begin their ascent towards the Alpujarras and the Sierra Nevada beyond.
The property was once part of a much larger coaching inn, and it has only recently been sensitively and thoroughly restored with great attention to detail and an obvious desire to maintain the integrity of the building’s history. Inside, every room has its own character that has only been enhanced by the renovation. Every inch of space has been used to create very comfortable accommodation, storage, sheltered outdoor areas and sitting areas that are tranquil and calming.
Roof terraces are generous and afford wonderful views in all directions; there are frequent tempting flashes of turquoise sea through windows and over rooftops.
Guest Accommodation
Ground Floor
The main front door opens into a very welcoming reception area with a seating area and space for the guests’ honesty bar. To one side of this reception area there is a kitchen for guests’ use; a welcome addition for those guests who do fancy preparing a light lunch or supper. Behind the kitchen there is a large walk-in laundry room and storage area.
From the reception, an inner hall leads to the guests’ dining room, used primarily in the winter months. There is an understairs area that houses a refrigerator and space for breakfast accoutrements. A door at the rear opens onto a pretty patio and stairs to the first of the roof terraces.
First Floor
Stairs leads from the reception hall to the main first floor where there are two guest suites.
Guest Room 1 is at the front of the house and has a double bedroom with adjacent sitting area (day bed), and ensuite bathroom (full bath) and a large wardrobe.
Guest Room 2 is at the rear of the house and has a large bedroom with double doors to a sweet balcony overlooking the patio, an adjacent sitting room (with day bed) and ensuite bathroom (full bath). Outside the bedroom there is a day room with table and chairs for breakfast.
From the first floor landing, there is a staircase up to a delightful and capacious summer living room - a covered area that used to be where previous owners would dry their garden produce. Now, the space has been restored to provide a Mediterranean-style verandah with chill-out sofas and views of both the village square and the sea.
From the patio at the rear of the house, there is access to:
Guest Room 3. This is the smallest of the guest rooms, but it is no less characterful. A generous bedroom with ensuite bathroom and large wardrobe. The scent of jasmine and lemon blossom drifts through the door and window.
The patio has a door into a large workshop/store room, and there is a smaller understairs cupboard. Double doors provide one route into the owner’s apartment, and a flight of stairs lead up to the main guest roof terraces.
Guest Room 4 has a door from the first of the terraces and this is a lovely suite with exposed timber beams and a really rich character. Ensuite bathroom and large wardrobe.
Owner’s Apartment
As well as the doors from the central patio, the apartment has its own private access from a neighbouring street. On its own, this is a lovely property and it certainly doesn’t feel like an apartment; it still feels an integral part of the property as a whole, despite the privacy it affords.
Entrance hall.
Kitchen/Breakfast Room. For the keen cook, this space is a dream with hand-built kitchen units, recycled timber door and cupboard fronts, a large range cooker and a deep larder. A step leads up to a breakfast area. Sunny, bright and peaceful. Double doors open onto the private terrace at the back, and from here there are steps down to two lovely private garden areas. There would be space to install a hot tub here, if required.
The sitting room is lovely - a cosy hideaway with an open fire and door onto the terrace; a haven away from the business side of the property.
In summary, for anyone looking for a tourism business in an undiscovered corner of Andalucia, only 5 minutes’ drive from the beach, in an area rich in hiking and cycling routes and nestled on the side of the mountains that rise from the coast, this is ideal. You can collect the keys and start generating income from day one in a property that exudes comfort and homeliness with a significant nod to the building’s past.
LOCATION
The BBC One programme, ‘Amanda and Alan’s Spanish Job’ was filmed across Andalucia throughout the summer of 2024. Amanda Holden and Alan Carr bought an abandoned village house in Moclín through Granada Village & Country, and the historic village was the main focus for the programme, following Alan and Amanda’s progress as they restored the property.
‘Amanda and Alan’s Spanish Job’ was first shown on BBC One from 24th January 2025 and is available on iPlayer.
The restored property is now available for sale through Granada Village & Country, and featured on Rightmove.




